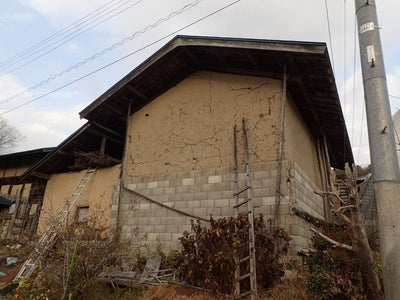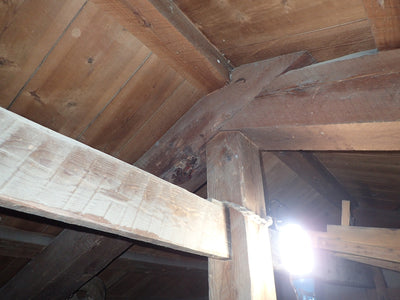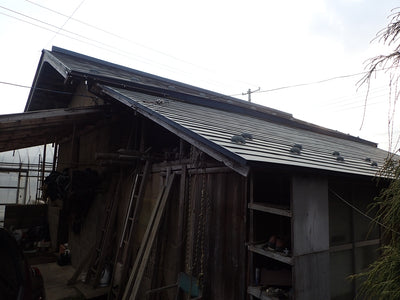Pillars ranging from 6-sun square to 7-sun square, made of chestnut and cedar, are arranged at 700mm/m pitch, supporting the red pine ridge beams and roof structure. The framework was made using timber harvested from the owner's mountain and utilized for their house and warehouse. While the framework is mainly cedar and chestnut with red pine as the primary material, the 700 pitch pillars are 6-sun to 7-sun square and thick, with half being chestnut wood, creating an interesting effect. The ceiling height is about 4.110m, but if you build a high foundation with a transfer slab of reinforced concrete, it could be transformed into a tasteful deep cafe or shop.
| 【Property Details】 |
| Age |
Approximately 200 years |
| Structure |
Two-story building |
| Roof |
Metal sheet roofing |
| First Floor Area |
12.87 tsubo |
| Second Floor Area |
12.87 tsubo |
| Total Floor Area |
25.74 tsubo |






