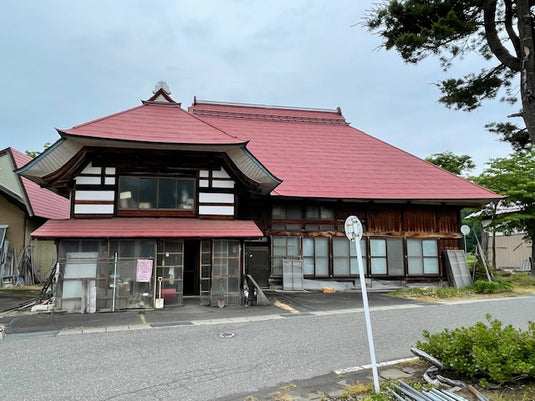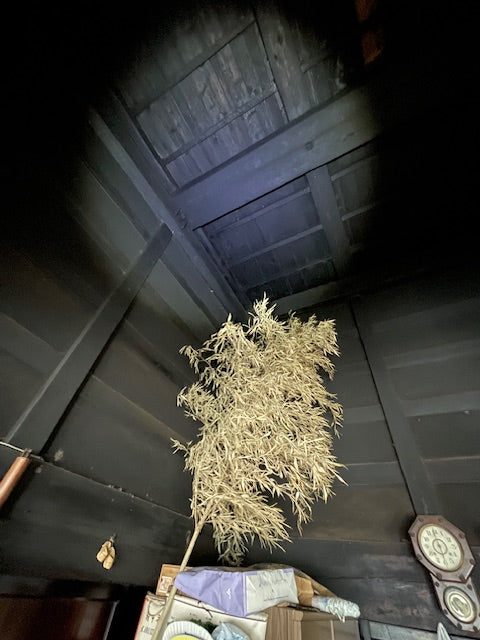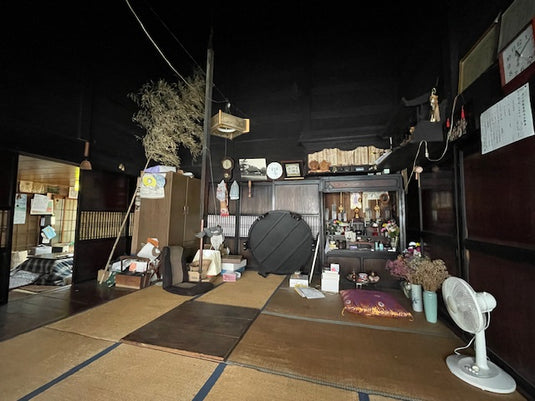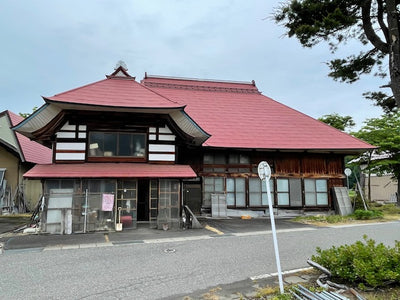
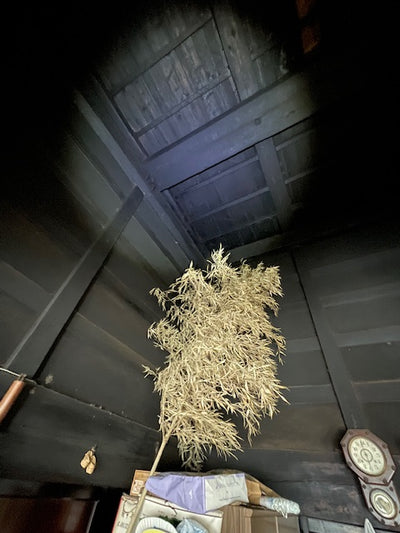
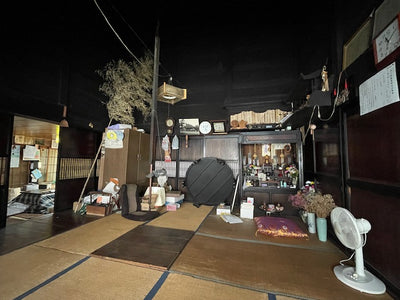
เกี่ยวกับอสังหาริมทรัพย์นี้
อสังหาริมทรัพย์นี้ได้ลงทะเบียนกับสมาคมฟื้นฟูบ้านโบราณญี่ปุ่น (Japan Kominka Recovery Association) ข้อมูลที่นำเสนอที่นี่ได้รับการรวบรวมและลงทะเบียนโดยสมาคมหลังจากทำการสำรวจพื้นที่จริงของบ้านที่เสนอโดยเจ้าของที่ต้องการยกบ้านแบบดั้งเดิมของพวกเขา แม้ว่าตัวอาคารจะมอบให้ฟรี แต่ค่าใช้จ่ายในการรื้อถอน การเคลื่อนย้าย การบูรณะ และค่าใช้จ่ายอื่นๆที่เกี่ยวข้องต้องรับผิดชอบโดยผู้ซื้อ นอกจากนี้ หากจำเป็นต้องซื้อที่ดิน จะมีค่าใช้จ่ายเพิ่มเติม
*หมายเหตุ: Kominka Bank ให้ข้อมูลเกี่ยวกับบ้านแบบดั้งเดิม (ข้อมูลอาคารเท่านั้น) โดยมีสมมติฐานว่าจะมีการย้ายและบูรณะ หากเจ้าของทรัพย์สินกำลังพิจารณาขายที่ดินด้วย จะระบุไว้ว่า "สามารถขายที่ดินได้" ในคำอธิบาย
บริการ Kominka Bank ของ NANIKOKO
บริการ Kominka Bank ของ NANIKOKO ช่วยลูกค้าต่างชาติในการซื้อบ้านแบบดั้งเดิมของญี่ปุ่นโดยให้ข้อมูลอสังหาริมทรัพย์ฟรี บริการดูทรัพย์สินแทน และบริการสนับสนุนการซื้อที่ช่วยเอาชนะอุปสรรคด้านภาษา สำหรับรายละเอียดเพิ่มเติม กรุณาเยี่ยมชมหน้า "เกี่ยวกับ Kominka Bank"
Contact Us
Please fill out the form below and we’ll get back to you within 24 hours.

