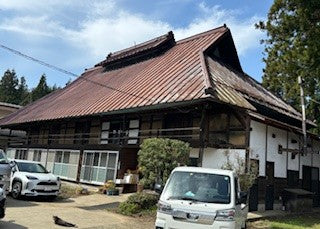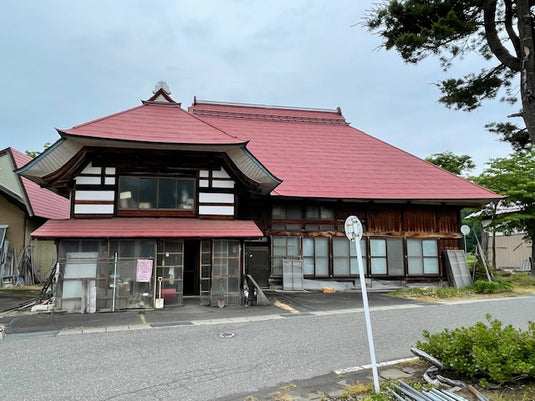Collection:
古民家バンク
14 products
Aichi Chita Taketoyo Town Traditional House
The roof structure features pine beams, numerous cedar materials, and pine is used. Many wooden fixtures are preserved.
Overall, it's a solid two-story building with a low roof profile typical of o...
Akita Ugo Town Soil Storehouse (Dismantled)
It has already been dismantled before listing, and the owner (dismantling contractor) is preserving the materials. The beams are cedar with 600φ. Entrances, ranma transoms, and wooden fixtures are ...
Akita Yuwa Ugo Town Soil Storehouse
In this area, snowfall in winter can reach about 1.5m to 2.0m. As a snowy region, the storehouse is surrounded by external corridor-like double structure walls and roof to protect it from snow, and...
Fukushima Kaminakura Traditional House
This is a long building running north to south, with a structural strength feature of a strengthened wall on top of approximately 2-ken nagaya (row house). It is a structurally superior building. A...
Fukushima Onuma House in Showa Village
This is an "L-shaped roof" farmhouse with a protruding entrance, typical of the Aizu region. The "kabuto-zukuri" style at the front center part is particularly beautiful. The framework is thick and...
Historic Akita Farmhouse "Hanawa Residence"
This building was relocated from the early Edo to Meiji period (approximately 150 years ago). It was a residence and farm 20 years ago, and it is said that the main building was relocated from anot...
Use left/right arrows to navigate the slideshow or swipe left/right if using a mobile device






